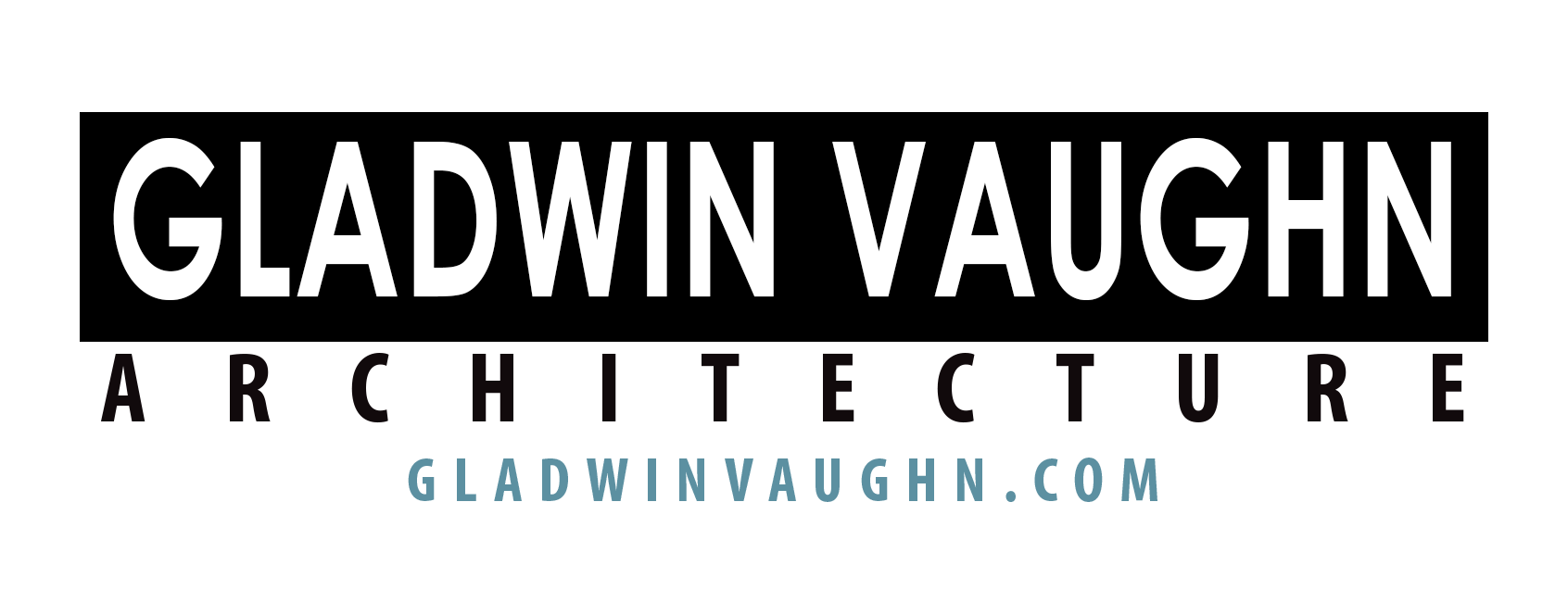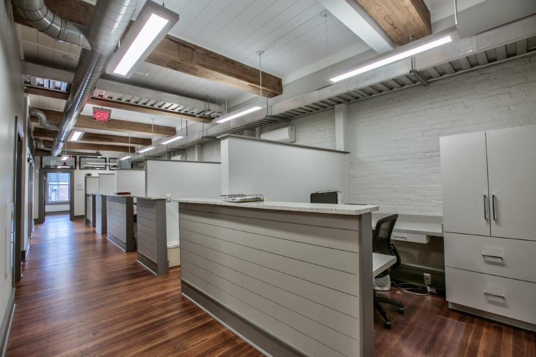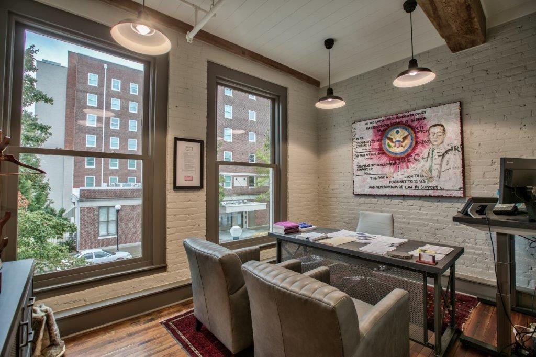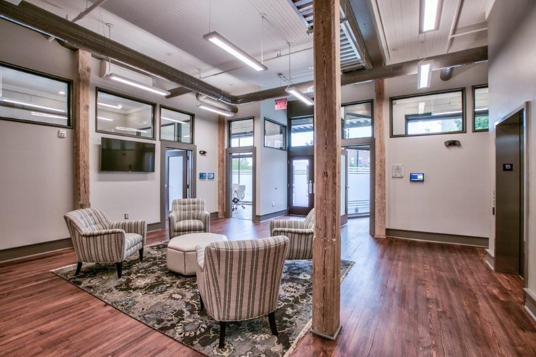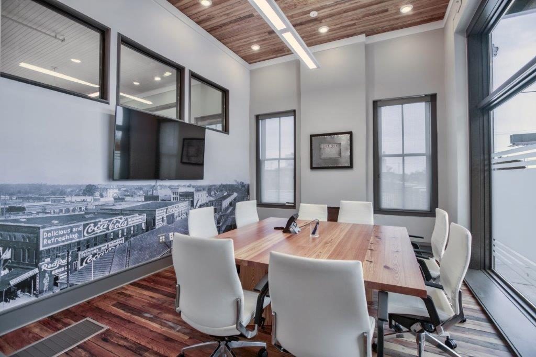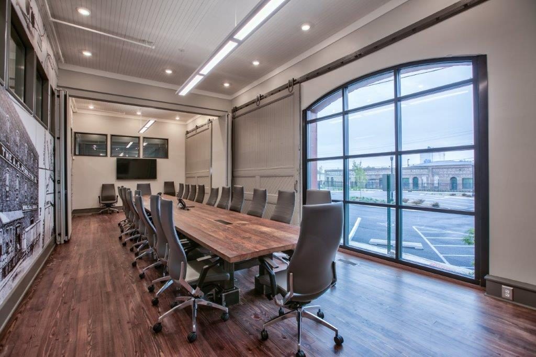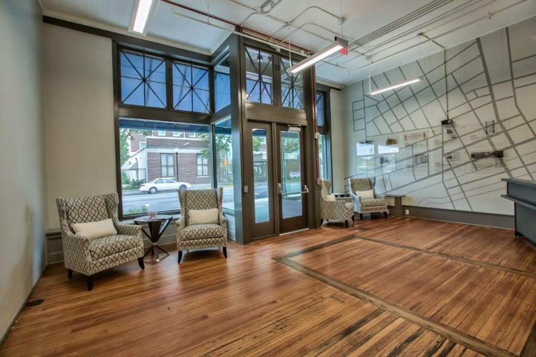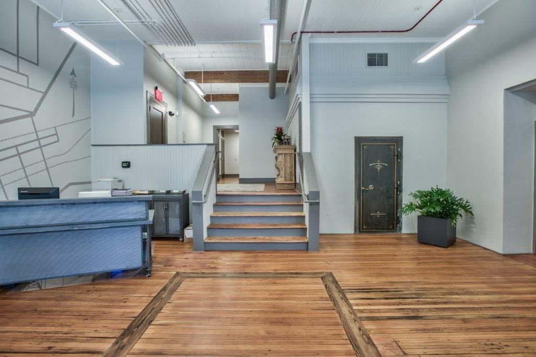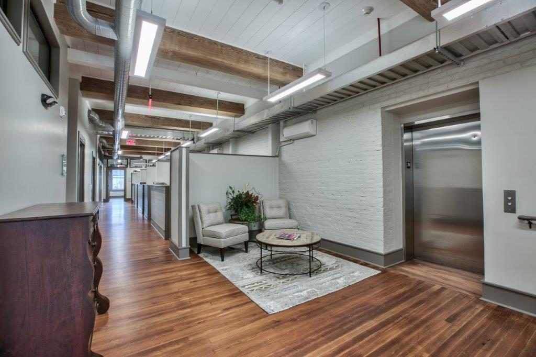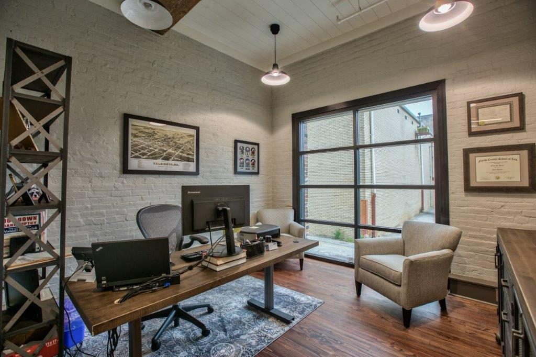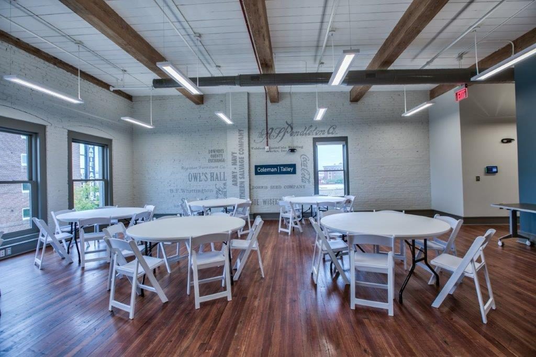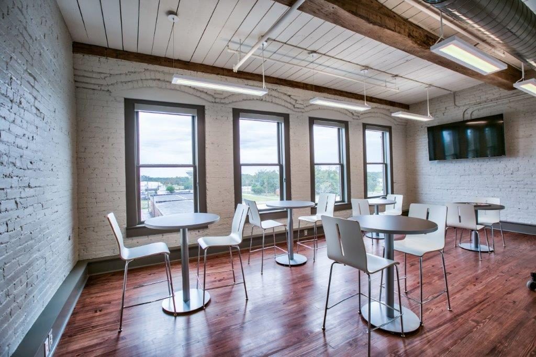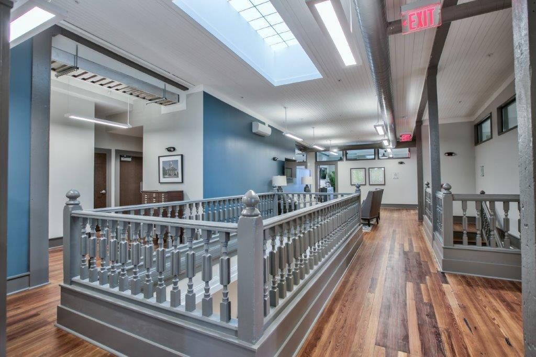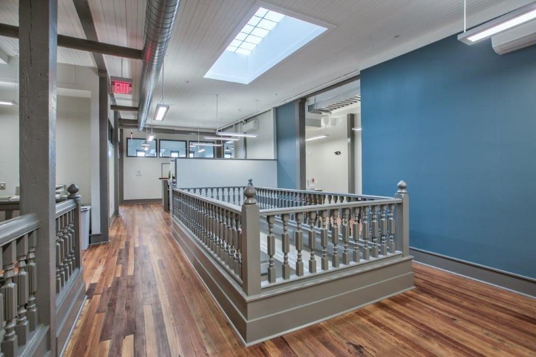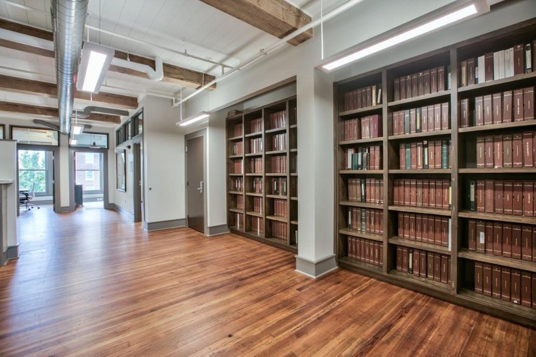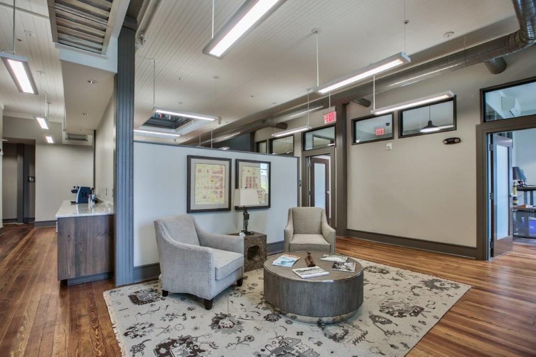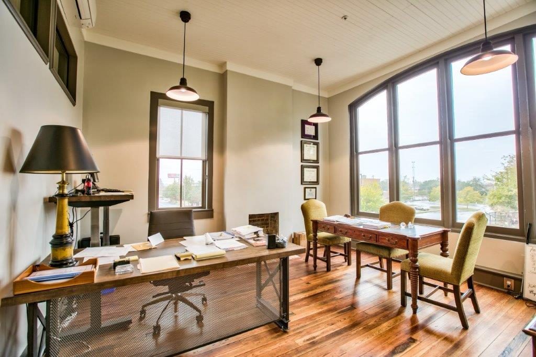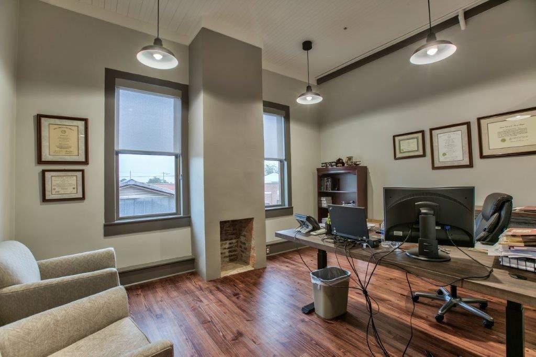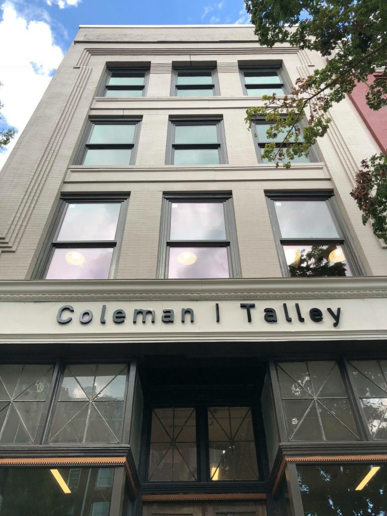The historic rehabilitation of the Southern Salvage buildings consists of a 21,000 SF historic rehabilitation, renovation and adaptive reuse of a historic building from vacancy to a law firm. Two separate but connected three and four story masonry buildings, the project followed the Secretary of Interior Standards for Rehabilitation and received both Federal and State Historic Tax Credits. New work included a new elevator, shaft and enclosed, rated stair that connected the two buildings. The new interiors and systems accommodate the owner’s spatial needs and new programmatic use, a law firm, which include offices, workstations, and conference rooms. Extra care was provided for architectural acoustics throughout the facility.
2019 Excellence in Rehabilitation Preservation Award
The Georgia Trust for Historic Preservation
2019 Outstanding Achievement Award
Valdosta Historic Preservation Commission
This project received Federal and State Historic Tax Credits and is a Certified Rehabilitated Historic Property.
